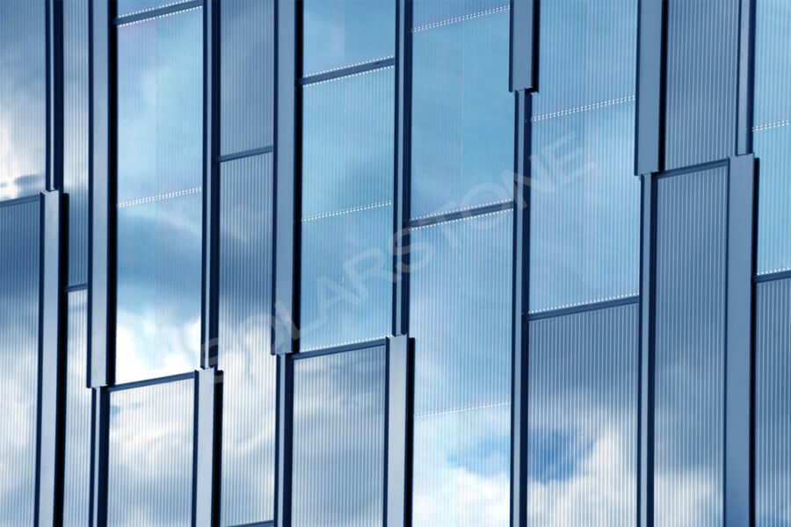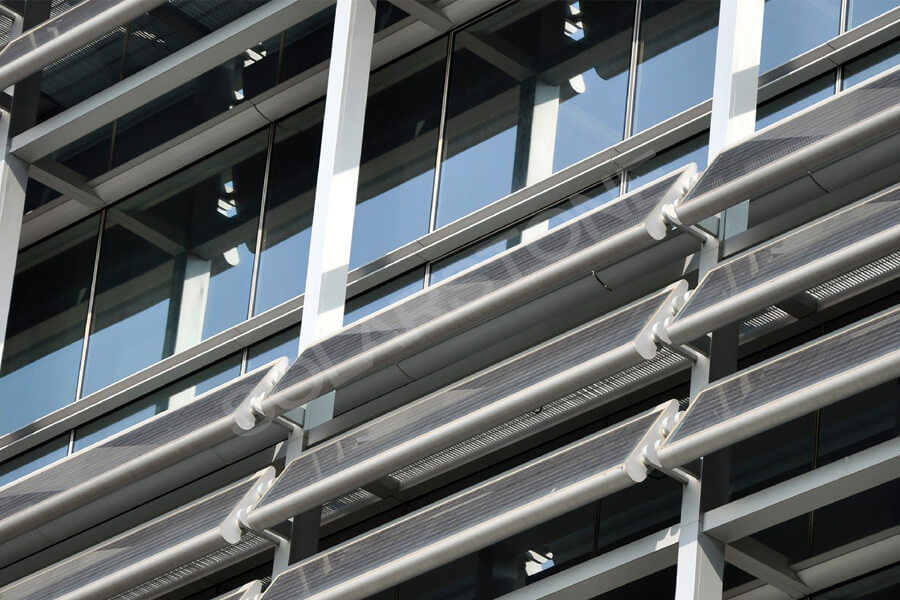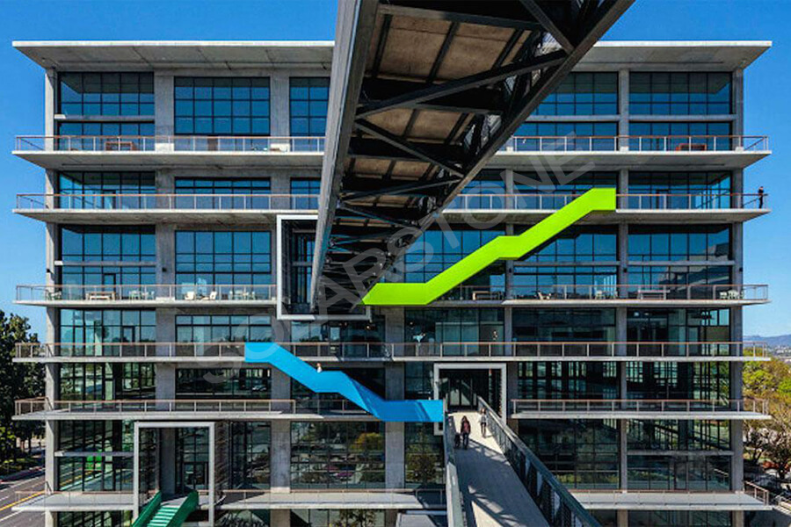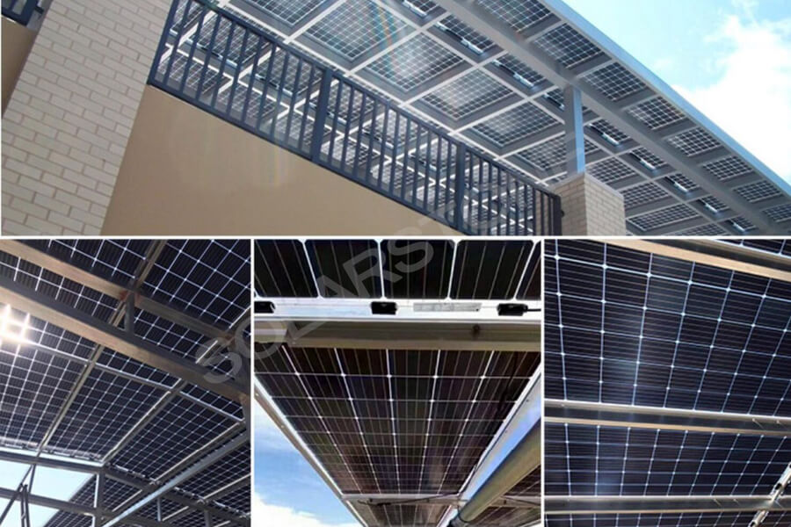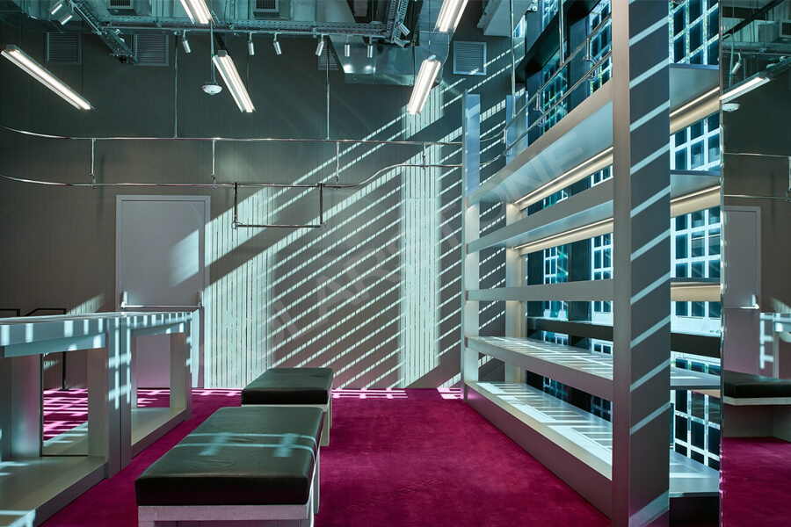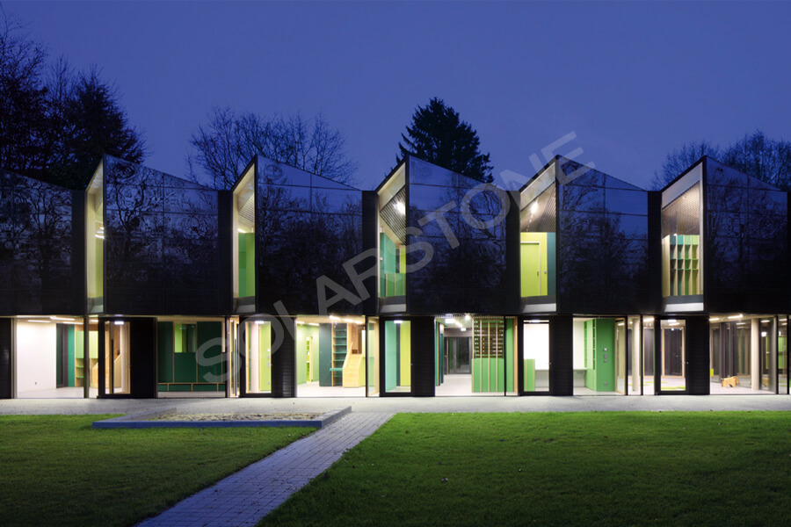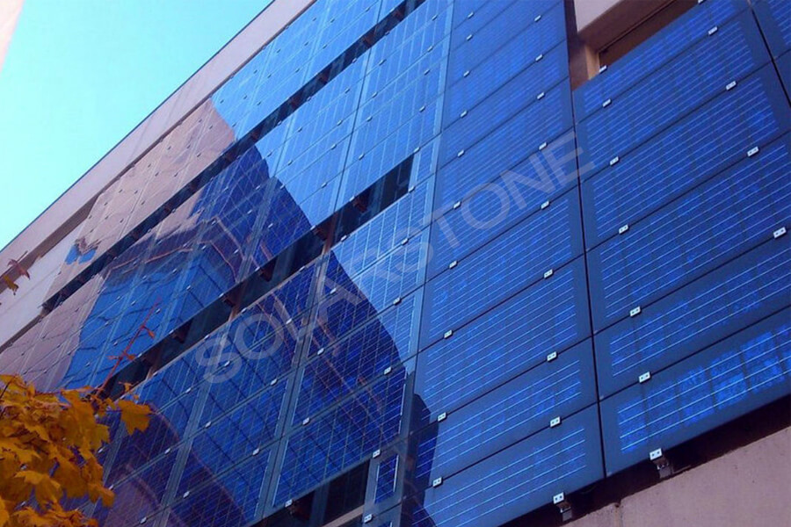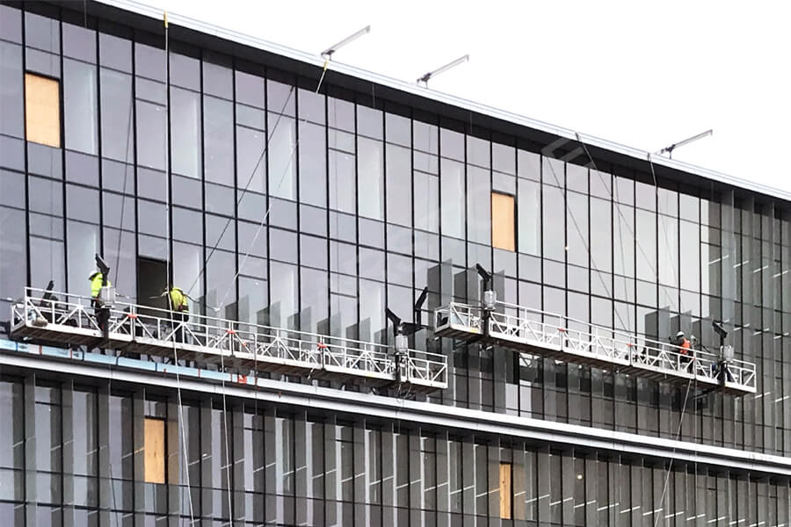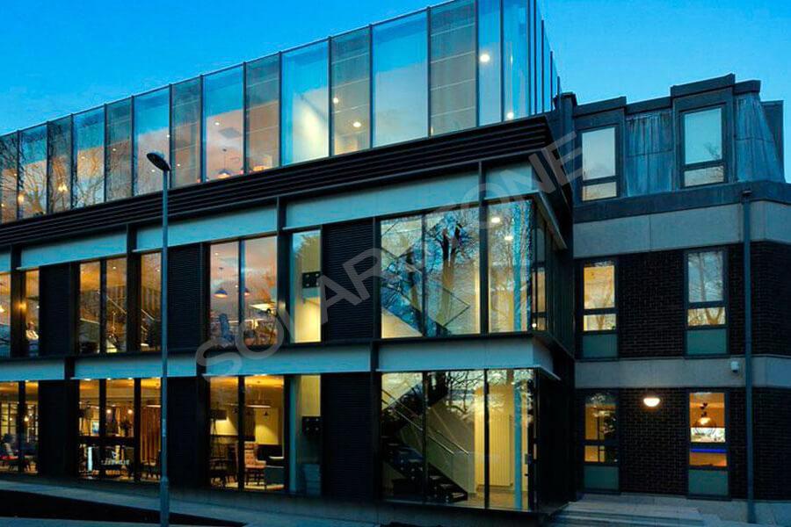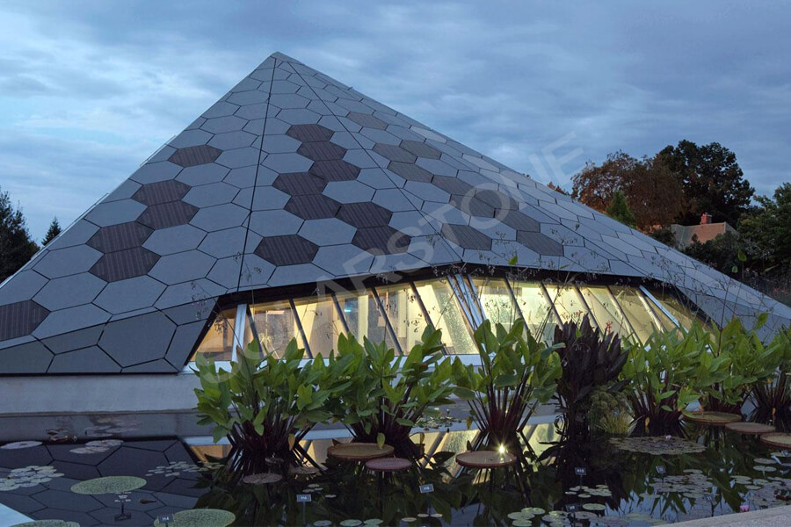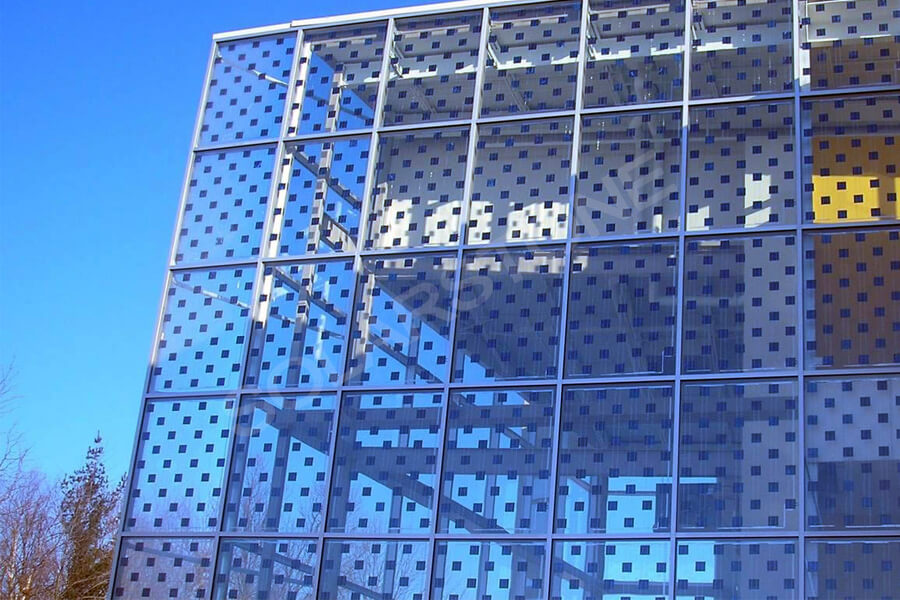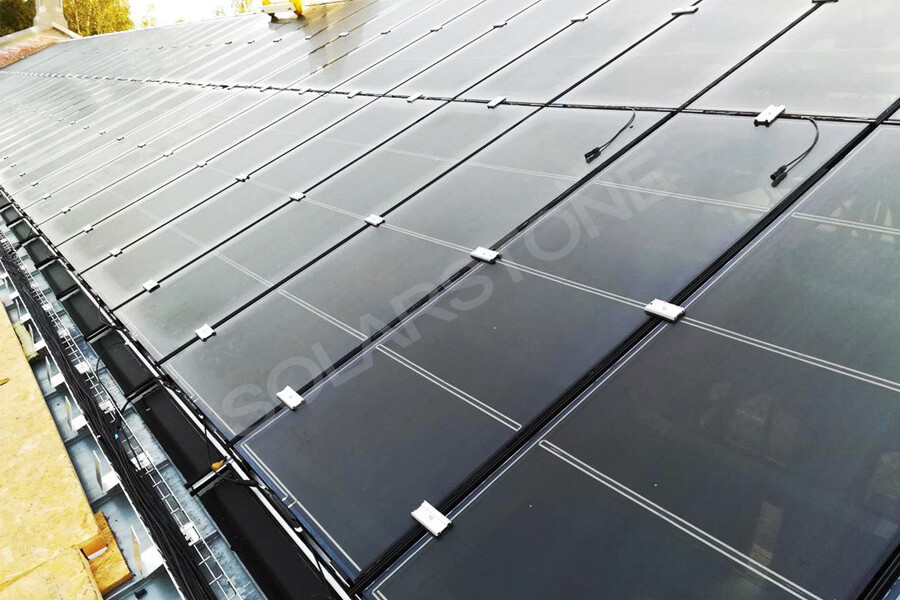1. Mechanical properties of photovoltaic modules
As an ordinary photovoltaic module, as long as it passes the detection of IEC61215, it meets the requirements of resisting 130km / h (2400pa) wind pressure and 23m / s hail with a diameter of 25mm.
Photovoltaic modules used as curtain wall panels and daylighting roof panels need to meet not only the performance requirements of photovoltaic modules, but also the three property test requirements of curtain walls and building safety performance requirements. Therefore, they need to have higher mechanical properties and adopt different structural methods.
For example, the size is 1200mm × 530mm ordinary photovoltaic modules generally use 3.2mm thick tempered ultra-white glass and aluminum alloy frame to meet the use requirements. However, when components of the same size are used in BIPV buildings, the requirements for glass mechanical properties may be completely different in different locations, different floor heights and different installation methods.
2. Aesthetic requirements of Architecture
BIPV architecture is first of all a building. It is an architect’s art, which is equivalent to the music of musicians and a famous painting of painters. For buildings, light is his soul, so buildings have high requirements for light and shadow.
However, the glass used in ordinary photovoltaic modules is mostly cloth grain ultra-white tempered glass, and its cloth grain can block the line of sight of frosted glass. If the BIPV module is installed in the sightseeing area of the building, the light needs to be transparent. At this time, the double-sided glass module should be made of smooth ultra-white tempered glass to meet the functions of the building.
At the same time, in order to save cost, the glass on the back of the solar panel can adopt ordinary smooth tempered glass. The key to the success of a building is the apparent effect of the building. Sometimes subtle disharmony can not be tolerated.
However, the junction box of ordinary photovoltaic modules is generally stuck on the back of the battery panel. The junction box is large, which is easy to destroy the overall coordination of the building, which is usually not accepted by the architect.
Therefore, the junction box is required to be omitted or hidden in the BIPV building. At this time, the bypass diode is not protected by the junction box, so other methods should be considered to protect it, Bypass diodes and connecting lines need to be hidden in the curtain wall structure.
For example, the bypass diode is placed in the curtain wall skeleton structure to prevent direct sunlight and rain erosion. The connecting wires of ordinary photovoltaic modules are generally exposed below the solar panels. The connecting wires of photovoltaic modules in BIPV buildings are required to be hidden in the curtain wall structure.
3. Coordination between the building structure and electrical performance of photovoltaic modules
When designing BIPV buildings, it is necessary to consider whether the voltage and current of solar panels are convenient for the selection of photovoltaic system equipment. However, the facade of the building may be composed of geometric figures of different sizes and forms, which will cause different voltages and currents between solar panels.
At this time, it is possible to partition and adjust the grid of the building facade, Make BIPV solar panels close to the electrical performance of standard solar panels, and solar panels of different sizes can also be used to meet the requirements of grid division, so as to meet the effect of building facade to the greatest extent. In addition, the solar panels on a few corners can not be connected to the circuit to meet the electrical requirements.
4. A building that makes clever use of solar energy
Solar energy creates favorable conditions for protecting the environment, so many architects skillfully use solar energy to build solar buildings.
1). Solar wall: the solar wall invented by American architectural experts is to install a thin layer of black perforated aluminum plate on the outside of the building wall, which can absorb 80% of the solar energy irradiated on the wall. The air sucked into the aluminum plate is preheated and pumped into the building through the pump in the wall, so as to save the energy consumption of the central air conditioner.
2). Solar window: German scientists have invented two kinds of glass windows with light and heat regulation. One is the solar temperature regulation system, which collects the heating on the surface of the building’s window glass during the day, then transmits this solar energy to the space of the wall and floor for storage, and then releases it at night; The other is to automatically adjust the amount of sunlight entering the room. Like color-changing sunglasses, the window glass will either become transparent or opaque according to the set temperature of the room.
3). Solar house: German architect built a solar house that can rotate on a base to track sunlight. The house is installed on a disc base, and a small solar motor drives a set of gears to make the house base rotate with the sun at the speed of 3cm per minute on the annular track. The solar tracking system consumes only 1% of the solar power of the house, and the solar power generation of the house is twice that of a normally non-rotating solar house.


