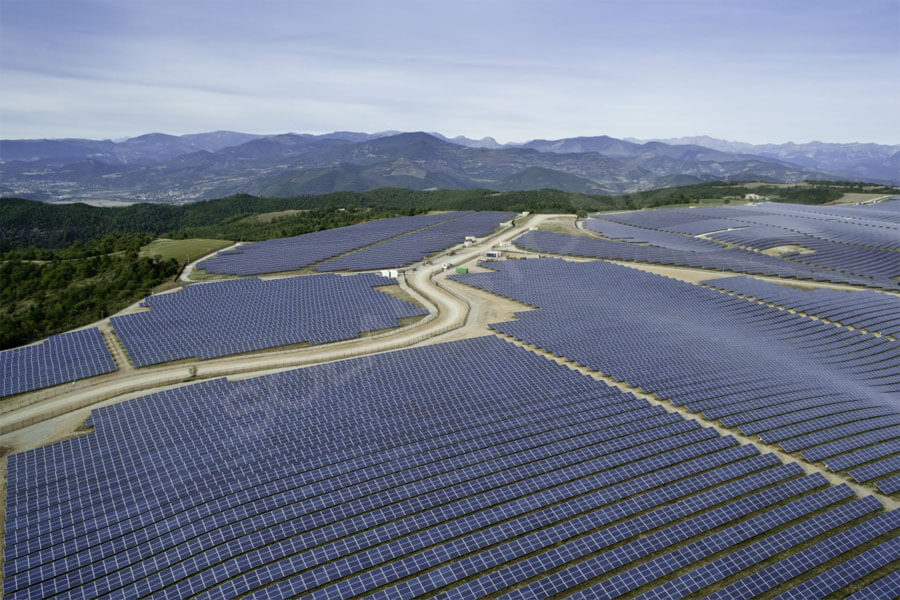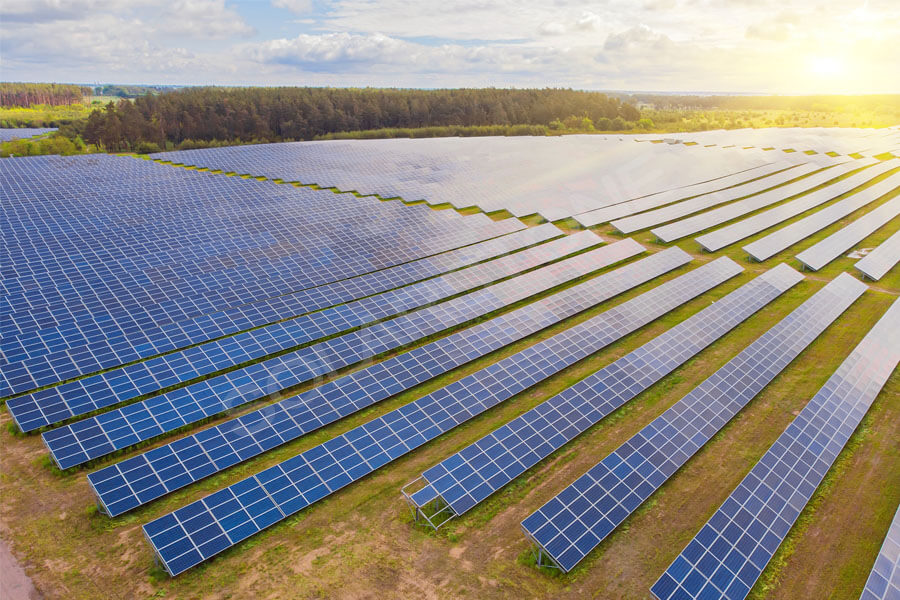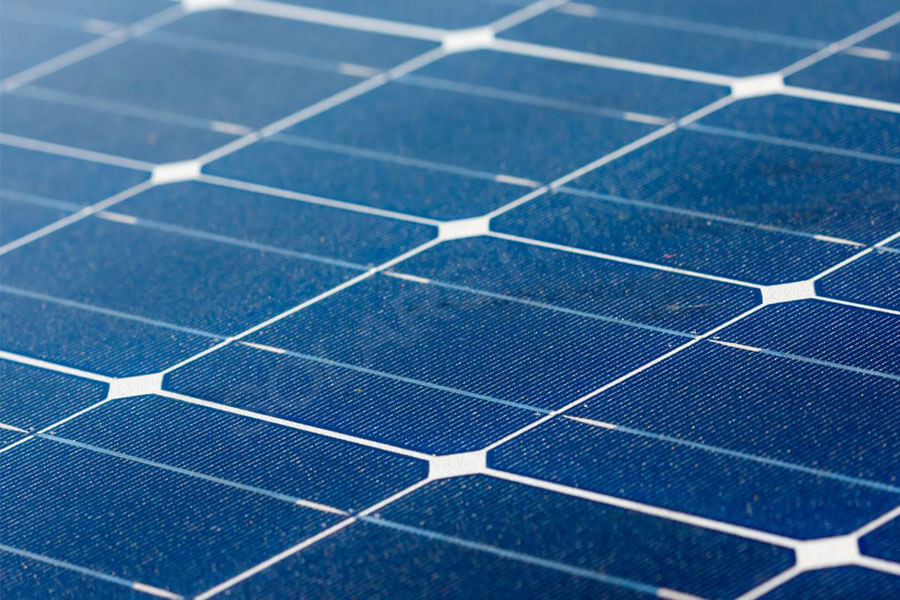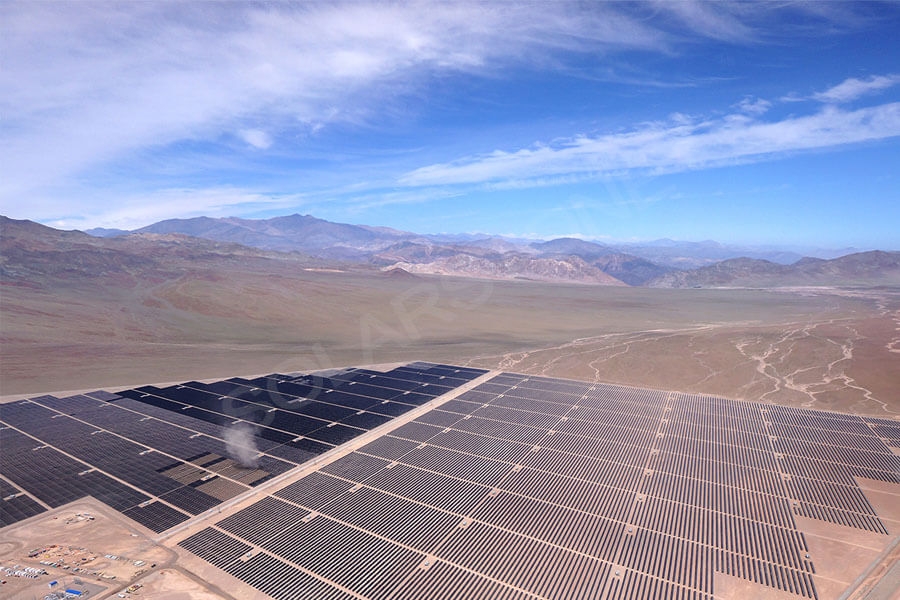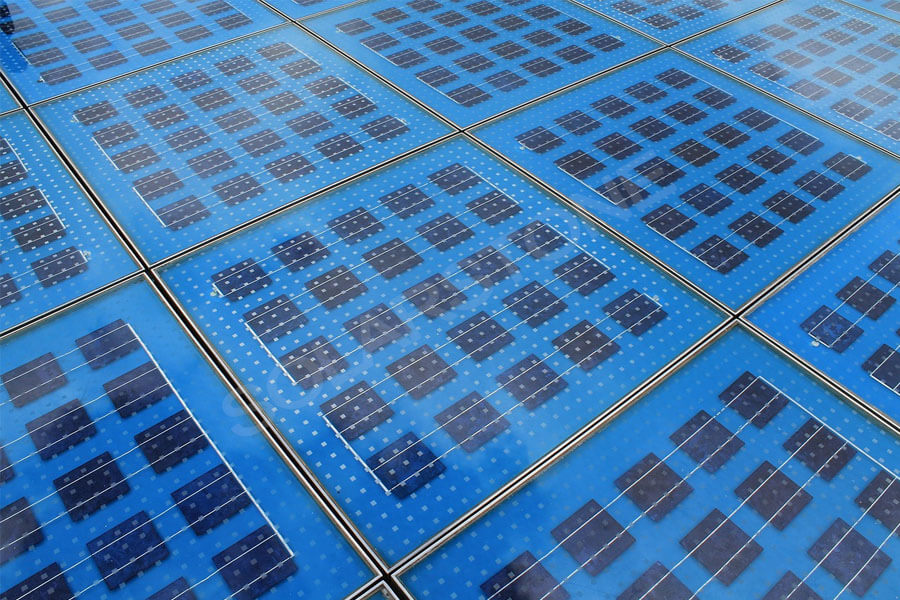Which places are suitable for installing distributed photovoltaic power generation systems?
1. Workshop in industrial field: especially in factories with large power consumption and expensive online purchase price, the workshop usually has a large roof area and an open and flat roof, which is suitable for the installation of photovoltaic arrays; Moreover, due to the large power load, the distributed photovoltaic grid-connected system can achieve local consumption and offset part of the online purchase power, so as to save users’ electricity charges.
2. Commercial buildings: the effect is similar to that of industrial parks. The difference is that most commercial buildings are cement roofs, which are more conducive to the installation of photovoltaic arrays, but they often have requirements for architectural aesthetics. According to the characteristics of commercial buildings, office buildings, hotels, conference centers, resorts, and other service industries, the user load characteristics are generally higher during the day and lower at night, It can better match the characteristics of photovoltaic power generation.
3. Agricultural facilities: there are a large number of available roofs in rural areas, including self-owned residential roofs, vegetable greenhouses, fish ponds, etc. rural areas are often at the beginning of the public power grid, and the power quality is poor. The construction of the distributed photovoltaic systems in rural areas can improve power security and power quality.
4. Municipal and other public buildings: due to unified management, relatively reliable user load and commercial behavior, and high installation enthusiasm, municipal and other public buildings are also suitable for centralized and continuous construction of distributed photovoltaic.
What tools are needed for exploration in the photovoltaic construction of distributed roof systems? What needs to be explored? What data do you need? How to carry out exploration work?
1. The roof is mainly tile roof, concrete roof, and color steel tile structure.
2. Tools to be carried in the early site investigation: tape measure above 20m, laser rangefinder, level gauge, compass or mobile phone compass app, paper, and pen, etc. If the inclined roof is required, it is recommended to wear anti-skid shoelaces and safety ropes.
3. Key points of tile roof and color steel tile structure roof survey:
1) Ask about the year of completion of the building and the ownership of property rights.
2) Roof orientation and azimuth. Field compass measurement plus google satellite map query.
3) Roof slope angle. The roof inclination angle can be calculated by measuring the roof width and house width. The inclination of the South roof is generally greater than that of the North roof.
4) Tile-type and tile size. Common tile types of civil buildings include Roman tile, hollow tile, double channel tile, asphalt tile, flat tile, fish scale tile, Spanish tile, and slate tile. If the tile size is not easy to measure on-site, you can also query the size online after determining the tile type. Because the size of tiles, especially the thickness, determines the selection of support system hooks and other parts.
5) Consider the shielding of the roof. Accurately measure the size of the shelter around the roof, and use the shadow analysis software to model and make the sketch of the available area of the roof. The shading on the solar panel will greatly affect power generation.
6) Lift some tiles to check the roof structure, and note the size and spacing of main beams and purlins. The support system hook of the tile roof is installed and fixed on purlin.
7) Obtain the house structure drawing from the project owner to calculate the roof load.
8) Ask the owner if there is a high-rise building construction plan in the south of the roof where the photovoltaic system is to be installed.
4. Key points of the concrete roof survey
1) Year of construction completion and ownership of property rights; Roof orientation and azimuth.
2) Measure the wall height and conduct shadow analysis in the later stage to determine the available installation area.
3) Check the waterproof condition of the roof, take the principle of not damaging the waterproof structure of the roof, and consider whether the installation of the support is self (negative) weight type or expansion bolt fixed type.
The bearing capacity of the standard civil concrete roof shall be greater than 3.6kn/m2. Considering short-term wind load and snow load, the load of the support system is also less than that of the concrete roof. In order to avoid any damage to the waterproof structure of the building after the installation of the photovoltaic system, the self (negative) weight support installation method is preferred.
4) Obtain the house structure drawing from the project owner to calculate the roof load.
5) Ask the owner if there is a high-rise building construction plan in the south of the roof where the photovoltaic system is to be installed.
5. Key points of electrical exploration
1) Check whether the incoming power supply is single-phase or three-phase. Civil villas are generally three-phase power. The single-phase output photovoltaic power generation system should be connected to the phase with more power consumption of a three-phase dual-purpose incoming line switch. If conditions permit, it is better to use a three-phase inverter or three single-phase inverters.
2) Ask about the average monthly power consumption or power consumption cost and the main power consumption time period. As a reference for the installation capacity of a photovoltaic system.
3) Check the capacity of the main incoming switch of the owner. Considering the income problem, the output current of the photovoltaic power generation system should not be greater than the capacity of the household switches. Under the current subsidy policy, the benefits of spontaneous and complete self-use are the largest.
4) The installation position of the inverter and grid connection cabinet shall be considered based on the principle of convenient and economical wiring. The installation position of the inverter and grid-connected cabinet shall also consider the problems of heat dissipation, ventilation, waterproof, and sunscreen.
The next step is the business negotiation stage and signing the contract. After signing the contract, the design of support installation, component layout, and electrical access scheme shall be completed.


