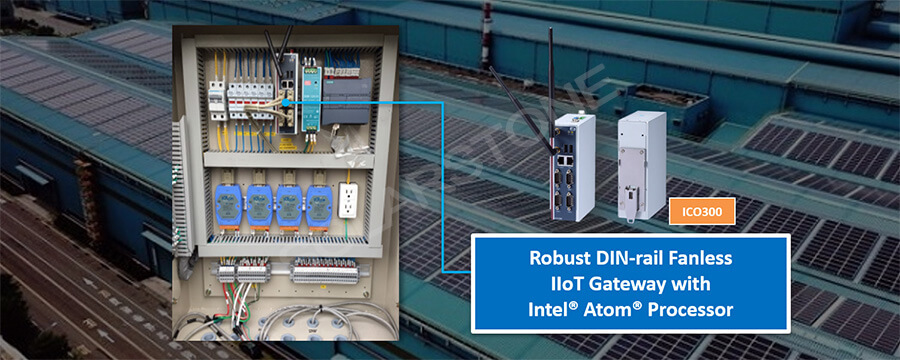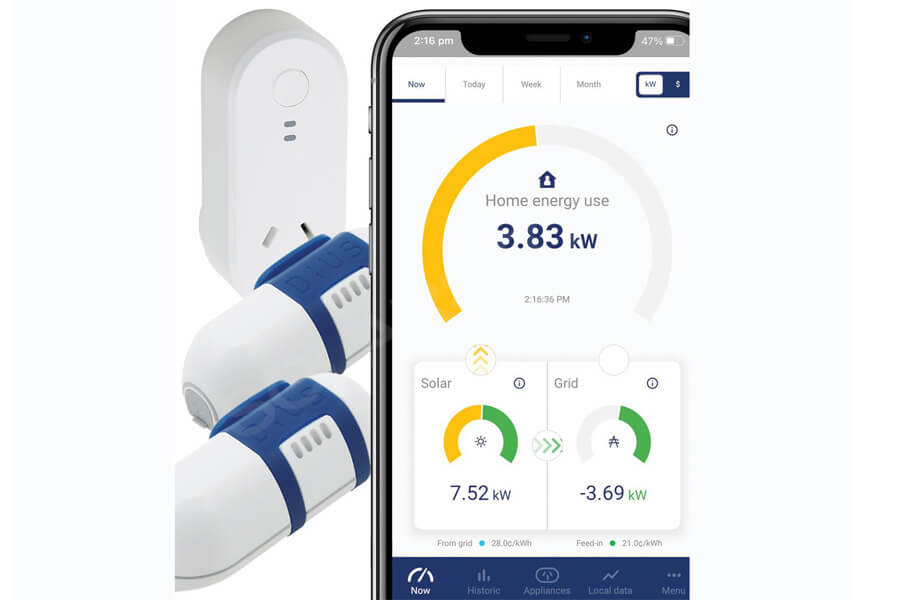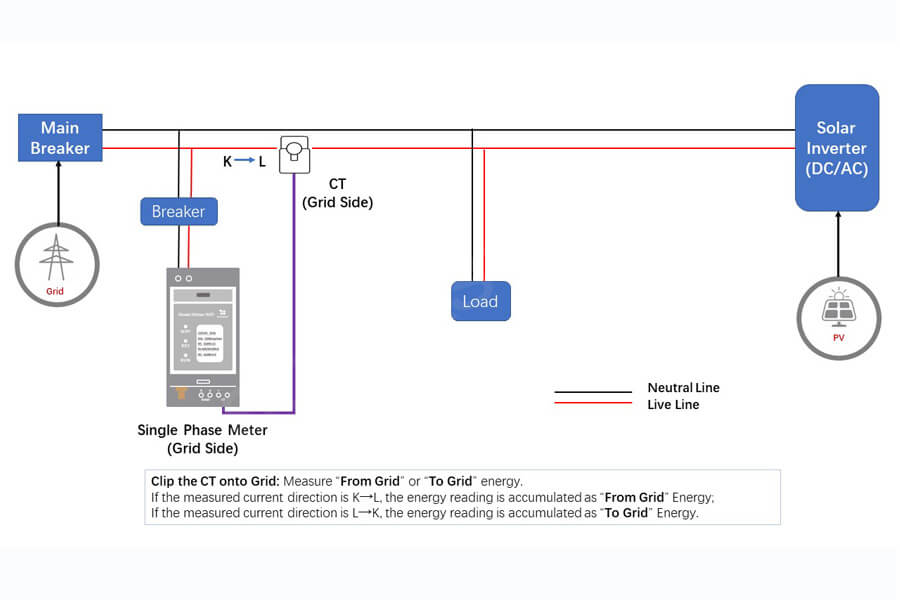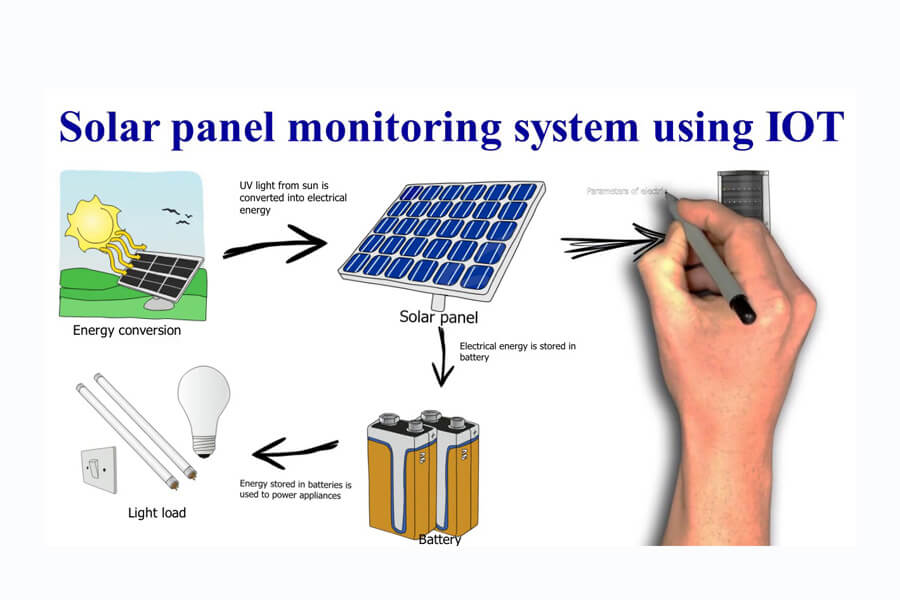Foundation Construction
1. Selection of construction site for solar monitoring
Firstly, investigate the climate and surrounding environment of the installation and construction site to determine the feasibility of the implementation of the construction scheme. The selection of construction site shall follow the following principles:
1). The installation site must have smooth drainage
2). If there are low-lying ponding points such as rivers and puddles within 10m from the installation site, the lowest point of the foundation must be higher than the highest water level within 50 years;
3). Public facilities such as cables and optical cables cannot be laid underground at the installation site, which will affect the construction and installation.
2. Solar monitoring foundation construction
The foundation is used to fix the solar monitoring rod. At the same time, it also plays the role of placing and protecting the battery.
Due to the different height and wind force of various solar monitoring rods, the strength of various solar monitoring rods on the foundation is different. During construction, ensure that the foundation strength and structure meet the design requirements.
3. Pole foundation construction:
1) Be familiar with the foundation drawings and technical requirements of the solar pole;
2) Draw lines and mark points to determine the installation point of lamps, and the linear distance error between adjacent two points is ± 0.5m;
3) Remove the sundries at the lamp placement place, and draw lines to determine the length and width of the foundation pit according to the foundation drawing. The centerline of the long side or short side of the foundation must be perpendicular to the pavement trend.;
4) Excavate the pit according to the foundation drawing of the solar pole. The allowable deviation of foundation pit depth is + 100mm, – 50mm. When the deviation between the pit depth and the design pit depth is more than + 100mm due to soil reasons, the part exceeding + 100mm can be compacted by filling. The compaction depth in layers should not be greater than 100mm, and the density after compaction should not be lower than that of undisturbed soil.
5) Check whether there is a local soft soil layer or hole in the pit. If there is, it shall be excavated and filled with plain soil or lime soil in layers; Trowel around the pit;
6) A layer of lime soil with a thickness of 150mm is paved at the bottom of the pit and compacted. The mix ratio (volume ratio) of lime soil is 2:8. The soil excavated from the pit is preferred for the soil in lime soil, but it shall not contain organic impurities. It shall be screened before use, and its particle size shall not be greater than 15mm.
During lime soil construction, the water content shall be properly controlled. The inspection method is: hold the lime soil tightly by hand and crush it with two fingers. If the soil moisture is too much or insufficient, it shall be dried or watered for wetting. The lime soil shall be mixed evenly with the same color. After mixing, it shall be paved and compacted in time, and shall not be tamped every other day;
7) Remove the floating soil and sundries in the pit, and the slope must be stable. Preparation of foundation cement foundation: select appropriate cement, sand and gravel for mixing, fill them into the pit after mixing evenly, and compact them every 200mm ~ 250mm to ensure solid filling; When the filled concrete depth meets the design requirements, place the ground cage and threading pipe at the appropriate position (the gate must be blocked with something to avoid sediment pouring into the pipe to block the threading pipe during construction), and then continue to fill.
At this time, when filling concrete, ensure that the ground cage or anchor bolt is perpendicular to the horizontal plane; The strength of the street lamp foundation shall not be less than C25, shall not contain Organic sundries such as grass-roots garbage, and mud content shall not exceed 3%. The maximum particle size of gravel or pebble shall not be greater than 50mm;
8) The filled concrete shall be 10mm ~ 15mm higher than the bottom surface, and the level of the upper surface of the foundation and the upper surface of the cement tank must be ensured (measured with a level instrument with an accuracy of 0.02/1000, with an error of no more than two grids), and polished;
9) The prepared foundation must be cured for 2 ~ 5 days (according to the ambient temperature during construction, which shall be controlled by the construction personnel). During the maintenance process, the upper surface of the foundation shall be tested irregularly to ensure its level; If it does not meet the requirements, it shall be repaired in time. During the construction of foundation works in winter, the following provisions shall be met below:
① Snow and ice on-site roads and construction sites must be removed;
② The frozen soil affecting the construction shall be excavated and anti-freezing measures shall be taken;
③ Frozen materials shall not be used
10) Remove sundries around the foundation and keep the environment clean;
11) After the foundation construction is completed, the construction personnel must conduct on-site acceptance, and the lamps can be installed only after passing the acceptance.









