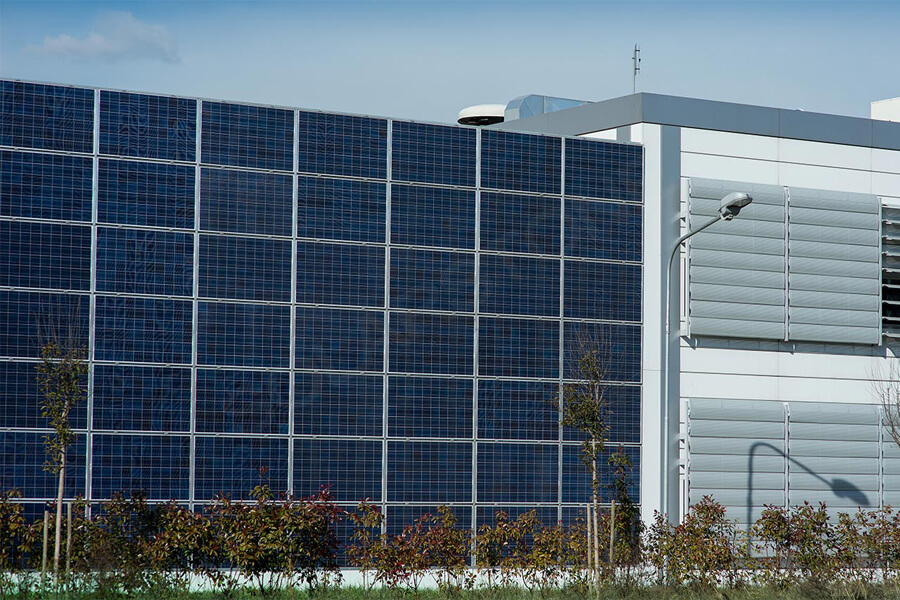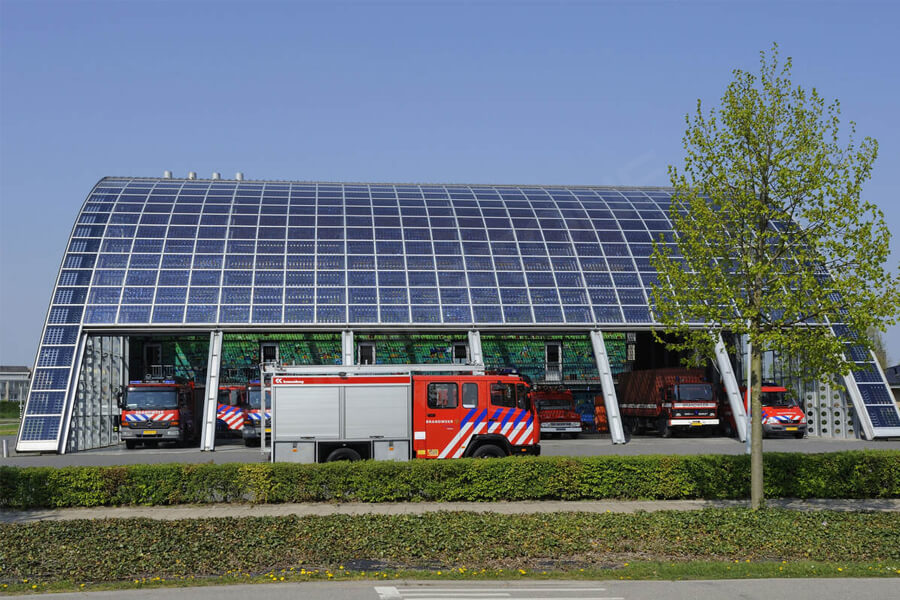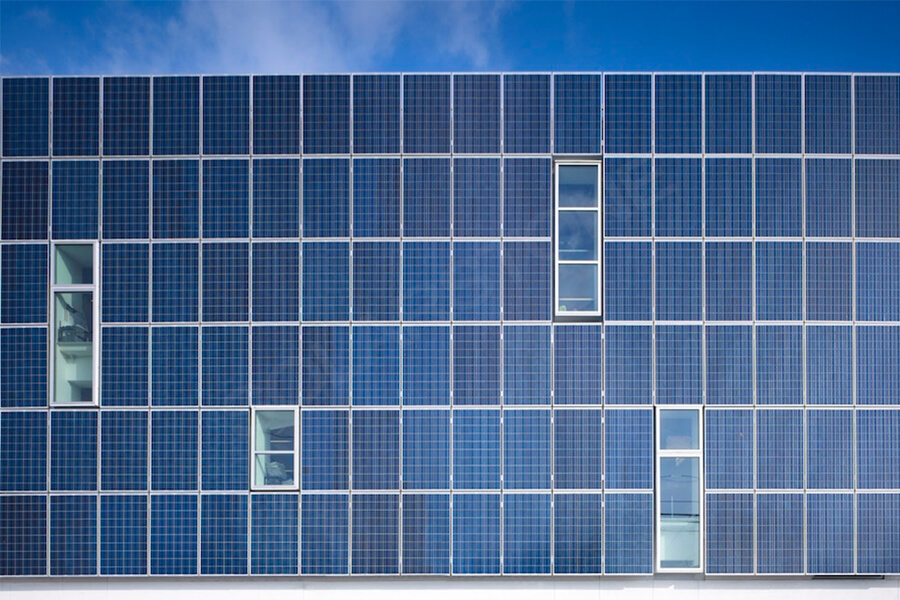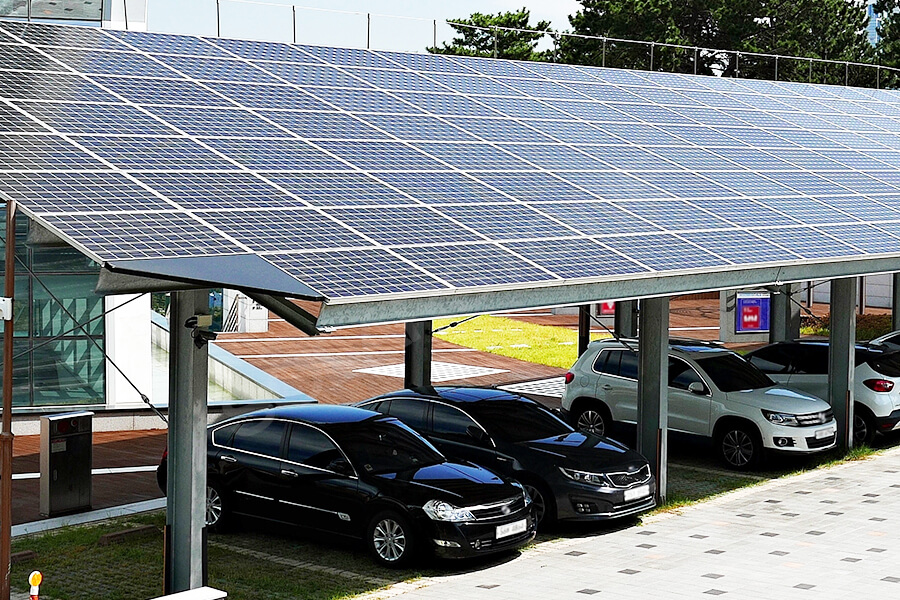4、 Planning and Design of Integrated Photovoltaic Buildings
1. Planning and Layout
When determining the application of photovoltaic systems in new industrial and civil buildings, designers should arrange building units or groups in a north-south orientation as much as possible based on geographical location conditions in planning and design or overall layout, so that the photovoltaic system can receive more solar energy.
When applying photovoltaic systems to existing buildings, it is advisable to choose buildings facing south to improve the efficiency of the photovoltaic system.
Buildings using photovoltaic systems should have building spacing that meets local sunlight spacing requirements and should not lower the sunlight standards of adjacent buildings due to the application of photovoltaic systems. Landscape, tree greening, and shaded areas should also be careful to avoid the building’s own shadows blocking the sunlight on the photovoltaic modules.
Due to the often convex shape of building plans, it is easy for the building itself to block sunlight. In addition, for L-shaped and U-shaped planes, attention should be paid to avoiding self obstruction to ensure the normal operation of the photovoltaic module.
2. Architectural design
When installing photovoltaic modules on building roofs, balconies, walls, or other parts, there must be no obstacles blocking sunlight. The total area of photovoltaic modules is determined based on factors such as required power, allowable installation area on the building, and local geographical and climatic conditions.
The installation location must meet the requirement of having more than 4 hours of sunshine throughout the day on the winter solstice.
When installing photovoltaic modules on buildings, the connection between the base and the building should avoid damaging the energy-saving structure of that part and affecting the energy-saving effect. If necessary, appropriate structural measures should be taken for protection.
Photovoltaic modules should not affect the installation of the building, and the rainwater system design should not cause local water accumulation, damage to the waterproof layer, leakage, and other issues.
Necessary ventilation and cooling measures should be taken during the installation of photovoltaic modules to control the surface temperature rise. Usually, a gap greater than 50mm is set between the components and the installation surface layer, and there is also a gap between the components, which will effectively control the temperature rise on the back of the components.
3. Roof application
When photovoltaic modules are applied to roofs, the following requirements should be met:
Material performance: As a building material, the performance of photovoltaic module materials should meet the requirements of the corresponding building materials.
Bracket selection: Using automatic tracking and manual adjustment of the bracket can increase the system’s power generation. The automatic tracking bracket also needs to be equipped with an automatic tracking system including solar radiation measurement equipment and computer-controlled stepper motors. The manual adjustment bracket is economical and reliable, suitable for monthly and quarterly adjustment systems.
Shadow management: When the photovoltaic array is installed on the roof, the shadow of the front photovoltaic modules should not affect the normal operation of the rear photovoltaic modules. Consideration should be given to meeting the requirement of no less than 6 hours of sunshine on the winter solstice, usually referring to unobstructed periods from 9:00 to 15:00. Meanwhile, pay attention to the spotlight effect of the components.
Waterproof treatment: The connection between the photovoltaic module and the roof should be well waterproofed to ensure reliable transmission of vertical loads, wind loads, and seismic loads.
Drainage design: When installing photovoltaic module brackets on the roof, a point like base form should be selected to facilitate roof drainage. Special attention should be paid to avoiding the use of strip-shaped bases perpendicular to the direction of roof drainage, and adding a waterproof layer at the bottom of the base.
Maintenance channel: Areas around photovoltaic modules that require frequent maintenance should be provided with a rigid protective layer, such as laying cement bricks.
Waterproof conduit: When the photovoltaic module leads pass through the roof, waterproof conduit should be pre embedded and waterproof sealing treatment should be done.
4. Slope roof application
When photovoltaic modules are used on sloping roofs, the following requirements should be met:
Slope design: The design of the new building’s sloping roof should consider drainage function and also take into account the inclination angle of the photovoltaic modules that receive the most solar energy throughout the year. The roof slope can be determined according to the local latitude of ± 10 °, and generally can be designed as 22 °~26 °.
Installation method: According to the actual situation of the building, photovoltaic modules can be installed along the slope or overhead. When installing overhead, the support base and structural layer should be fixed with bolts to ensure smooth drainage and leak proof sealing treatment.
Connection sealing: The connection between the photovoltaic module embedded along the slope and the sloping roof should be sealed.
Ventilation gap: There should be a ventilation gap of more than 100mm between the overhead installed photovoltaic modules and the sloping roof to reduce the temperature rise on the back of the components and ensure installation and maintenance space.
5. Application of balcony and platform railings
When photovoltaic modules are used for balcony or platform railings, the following requirements should be met:
Tilt angle design: Photovoltaic modules installed or embedded on balcony railings should have an appropriate tilt angle to ensure receiving more sunlight. The photovoltaic module and its bracket should be firmly connected to the embedded parts on the balcony railing, and the size and depth of the embedded parts should be determined through calculation.
Safety requirements: Photovoltaic modules directly used as balcony and platform railings should meet the strength and height requirements of building balcony railings.
Protective measures: To prevent safety accidents caused by high temperature or electrical connection damage, necessary protective measures should be taken to avoid direct contact with photovoltaic modules.
6. Wall application
When photovoltaic modules are applied to walls, the following requirements should be met:
Material performance: As an exterior wall material, photovoltaic modules (building material type) should meet the insulation requirements of the building and have corresponding functions.
Structural design: Photovoltaic modules (installation type) installed on the exterior walls of buildings through other means (such as external hanging) should be considered as permanent loads on the walls in their structural design. Installing photovoltaic modules on walls may cause local deformation and cracks, and structural measures need to be taken to prevent them.
Sunshade performance: When photovoltaic modules are used as building shading components, shading performance calculations should be conducted.
Lighting and ventilation: When installing photovoltaic modules on the exterior walls and windows of buildings, they should meet the lighting and ventilation requirements of different types of buildings, and comply with the energy-saving requirements of external windows.
Waterproof treatment: The leads of the photovoltaic module should be hidden and waterproof sleeves should be pre embedded on the wall to prevent water from seeping into the structural layer of the wall.
5、 Structural Design
The structural design of photovoltaic construction projects includes two aspects: one is the installation structure design of the photovoltaic modules themselves;
The second is the design of the main structure and components that support the photovoltaic system, as well as the design of related connectors.
When designing the main structure, the load effect of the photovoltaic system components should be accurately grasped based on their positions in the building to ensure the safety of the structural system;
At the same time, it is necessary to determine the requirements for the local strength of the structure based on the installation method and location. The weight of photovoltaic systems should be considered in conjunction with permanent load effects.
For photovoltaic buildings with complex shapes and high wind load environments, including photovoltaic forest walls, the wind load values should be more accurate.
Therefore, in the absence of reliable reference, wind tunnel tests should be conducted to determine the wind load values. The structural design of photovoltaic buildings should distinguish whether seismic design is required.
For the 6-degree defense zone, generally only the system’s own weight, wind load, and snow load need to be considered; For areas with a fortification level of 6 degrees or above, seismic effects should also be considered.
When installing photovoltaic systems on existing buildings, it is necessary to investigate the design data of the original building, confirm the condition and durability of the original building structural materials, and conduct material sampling tests if necessary.
After confirmation, the load capacity of the newly added photovoltaic system will be used as the permanent load effect for structural verification to ensure structural safety.
The brackets and connecting nodes of photovoltaic modules mainly bear the system’s own weight, wind load, snow load, and seismic action. The cross-sectional form and connection method of the support structure components should be determined through calculation.
The anchorage bearing capacity of the connector and its base (main structure) should be greater than the bearing capacity of the connector itself, and anchorage failure is not allowed under any circumstances.
The connection and anchoring of photovoltaic curtain walls must be reliable, and their bearing capacity must be confirmed through calculation or physical testing, with a margin left. To ensure reliable connection with the main structure, the concrete strength grade of the connecting part of the main structure should not be lower than C20.
In most cases, the support base is relatively easy to meet stability requirements (anti slip, anti overturning), but in areas with high wind loads, the stability of the support base plays a controlling role in structural safety and must be checked and guaranteed.
Considering the effective lifecycle of photovoltaic systems, the design cycle of embedded components should be the same as that of the main structure to avoid damage during the update of photovoltaic modules.






